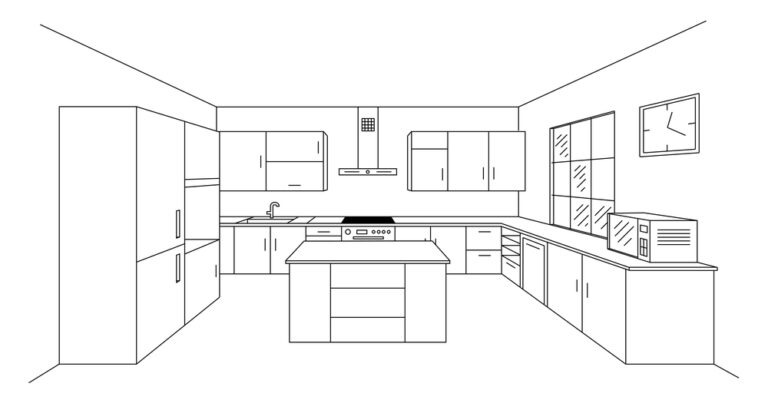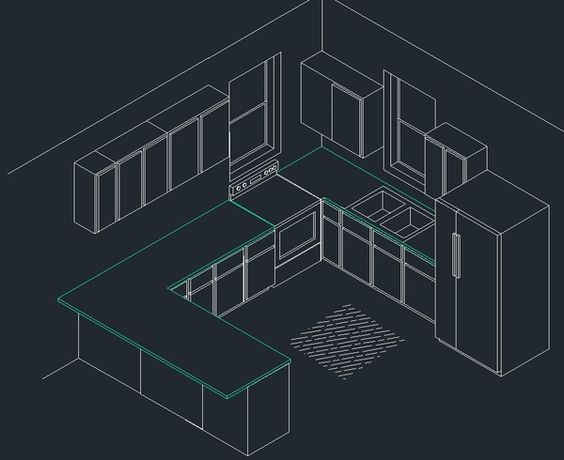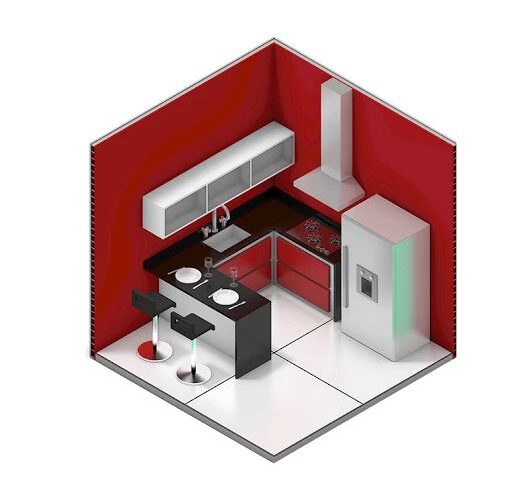U Shape Kitchen Design
Are you looking to maximize the space in your kitchen while maintaining an open design?
You may want to consider a U-shaped design when you’re remodeling your kitchen. This is one of the most popular kitchen designs today because this type of layout offers many advantages, especially for homeowners who are looking for an open design that maximizes space.
We will use this blog to review the main characteristics of this kitchen style, explain its advantages and disadvantages, and compare U-shaped designs to other kitchen layouts. We’ll even provide some ideas and information about how to design the kitchen of your dreams. By the time you finish reading, you will be a U-shape expert.
One’s home should always be designed to meet one’s needs. And one room that this thought process is vital for is the kitchen. The kitchen area is one of the busiest and most functional areas of a home at any given time. So, when designing it, it’s important to pay attention to the type of layout you’ll pick.
What exactly a U-shaped Kitchen Design means?

A U-shaped kitchen, also known as a horseshoe kitchen, is characterized by an arrangement that connects three cabinets or storage units to form a ‘U’ shape.
Interestingly, this layout is more old-school than it is modern.
Providing an ample space where more than one person could cook simultaneously without coming to each other’s way, we are offering U shaped Modular kitchen options that could prove to be a potential match for you. From granite to tiles, you could pick any material that you want your modular kitchen to be produced out of.
Features offered by U-Shaped Kitchens
In case you are preparing for an upcoming kitchen remodeling, you will have to familiarize yourself with the different types of kitchen layouts. For a U-shaped kitchen, here are some of the things that such a layout can offer:
Highly Functional Kitchen
U-shaped kitchens allow two or more cooks to prepare food at the same time. This can be a major advantage if you have a big family or if your home occasionally holds public events or parties. Despite providing the capability for performing multiple kitchen tasks, U-shaped kitchens can still promote lesser traffic flow, which prevents anyone from accidentally bumping from each other as they cook.
Makes Meal Preparation More Comfortable
Designing a U-shaped kitchen with counters on all three sides means that there is more than enough space for putting all the ingredients together. More counter surface provides a faster meal preparation process. Another thing worth mentioning is that smaller appliances that you seldom use can be stored inside the base kitchen cabinets to avoid any unwanted clutter.

Optimization of the Kitchen Work Triangle
U-shaped kitchens naturally adhere to the principles of the kitchen work triangle, which basically says that the three kitchen working stations (the cooktop, the sink, and the refrigerator) must be installed on three separate but highly accessible areas. With a safe distance from each other, the main work stations can be formed on a U-shaped kitchen without experiencing any issues concerning space.
Can Turn a Kitchen into an Entertainment Area
Given that you have enough space, it’s possible to make your kitchen livelier and inviting with the existence of a center island. You can add some chairs or a couple of benches around the island to provide a space for your guests to sit and talk with each other as you prepare your dishes.
Advantages of U-Shaped Kitchen

- U-shaped kitchens offer plenty of storage and counter space to work with. This layout works well for homeowners who are looking to divide or demarcate their kitchen areas more precisely.
- This style of kitchen works well to serve the cooking triangle.
- With regards to functionality, u-shaped kitchens provide plenty of storage and utility capabilities. If done right, they can make for extremely functional spaces.
- U-Shaped kitchens can be versatile as they can fit into both open floor and highly functional layout types. Kitchens in this layout are a good fit for families of more than 3 people, given the space they offer.
- An advantage of this type of kitchen layout is that it can be expanded if your storage or functionality needs change.
Kitchens make up an integral part of one’s home. They stand for family, community, and togetherness. And, for that reason, they require a little extra care and attention. While they’re symbolic, it’s also important to design them to meet your functional needs on a daily basis. Having a kitchen that doesn’t aid your efficiency can lead to complications in the future.
To make the right choice, get in touch with designers and creative experts at Nido Interiors – they’re only a call away!
