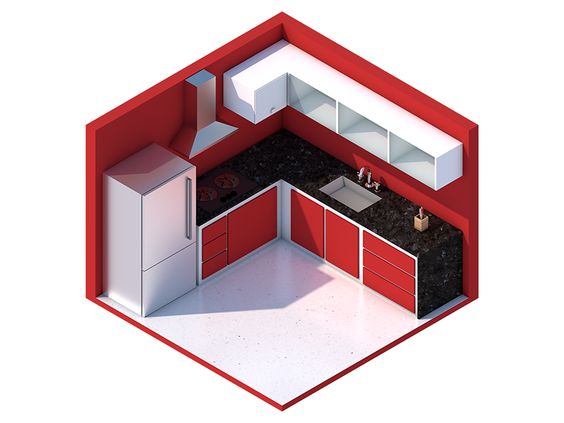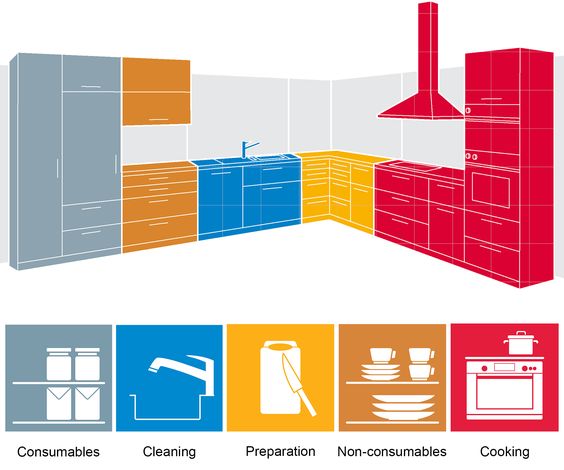L - Shaped Kitchen
A perfect shaped kitchen layout for multipurpose cooking
Is your kitchen in dire need of an overhaul? Or are you looking for creative inspiration to design a new kitchen that looks magazine-worthy?
It can be quite overwhelming to choose the perfect kitchen design from a plethora of options, especially selecting one that can boost your space’s visual appeal. Having an L-shaped kitchen layout is the best way to elevate your kitchen style with added functionality for all your kitchen needs.
The L-shaped kitchen layout is a standard design for home kitchens. The L-shape layout was developed long ago, but the ergonomics of it make it a sensible and popular choice that is appropriate even for the modern home kitchen. What makes the L-shaped kitchen design so efficient is that it facilitates a sensible work triangle to the preparation, cleanup and cooking areas. The L-shape is most frequently used in smaller kitchens that cannot incorporate an island or G-shape.
The L-shaped kitchen is not a dated style or difficult to match to any décor. The shape simply refers to the floor plan layout and does not constitute any additional restrictions or requirements passed that. To achieve a proper L-shaped design, the kitchen must be built at a corner where two walls form a perpendicular angle and where one wall is twice the length of the other.
Two things are critical for a kitchen to be practical and user-friendly: ample storage space and proper organization of items for easy access. These L shaped Modular kitchen Design from Wooden Street allows you to add a personal touch in your kitchen.
Ample of L-shaped Kitchens

Practical and concise, an L-shaped kitchen layout consists of two perpendicular walls with two countertops and clever cabinetry above and below to go with the open plan. Countertops and cabinets are positioned to adapt to the efficient workflow and overall aesthetics of the plan. The lengths of the ‘L’ depend on the size of the kitchen space and its walls. The airy and open layout works perfectly to allow multiple cooks to work at the same time, thanks to the two open ends for different entries and exits.
The placement of the cooking stove, sink, and refrigerator facilitates seamless movement on short distances forming the much-coveted ‘working triangle’ which is considered to be the most efficient kitchen design. A center area can be incorporated to double up as a small breakfast nook or workstation.
Advantages of L-shaped Kitchen
Multiple Entrances
The L-shaped kitchen opens up to the rest of your home through multiple entrances and exits which allows for multiple people to work alongside and get tasks done pronto!
Classy And Convenient
L-shaped kitchen layout is one of the most classic designs that offer sufficient counter space for a convenient cooking experience. The open feeling makes cooking fun and entertaining as you won’t miss out on anything..
Highly Customizable
The worktop and cabinets in an L-shaped kitchen can be customized and adjusted to the desired length, making this layout the most suitable for smaller spaces.
Kitchen Zones

Owing to its popularity, an L-shaped kitchen layout can be a highly desirable feature for prospective home buyers and increase your home value.
The L-shaped kitchen layout is aesthetically pleasing, thoughtful, and budget-friendly and will complement any décor style. If you are contemplating a kitchen that boasts ample space for your culinary needs and is highly task-oriented, then get in touch with the experts at Nido Interiors to guide you in designing your dream kitchen from scratch.
